It is time. No more false starts. We’re diving head first into our primary bathroom renovation and taking you along for the entire thing. We’ve heard your fears–“you’re going to renovate your bathroom and then move!” And while we have done that in the past two houses, (strange scenarios and had nothing to do with just finishing our bathroom actually), we have no intention of moving after this one. I promise. And I think that’s one reason why we have been really taking our time to make sure we get it exactly right. We also have the insurance of so many other unfinished spaces in our house that we can’t wait to tackle (more on that here).
So, to kick it off, I wanted to share a few before photos of our bathroom (note, these were taken before we moved in, so there’s not any clutter anywhere, but believe me when I say the drawers in our vanities are so shallow that we both have so much ON our counters that don’t fit in our drawers.), but nothing else has changed. We never painted. The cherry floors are still in place. The mirrors on every angle. It’s a trip.
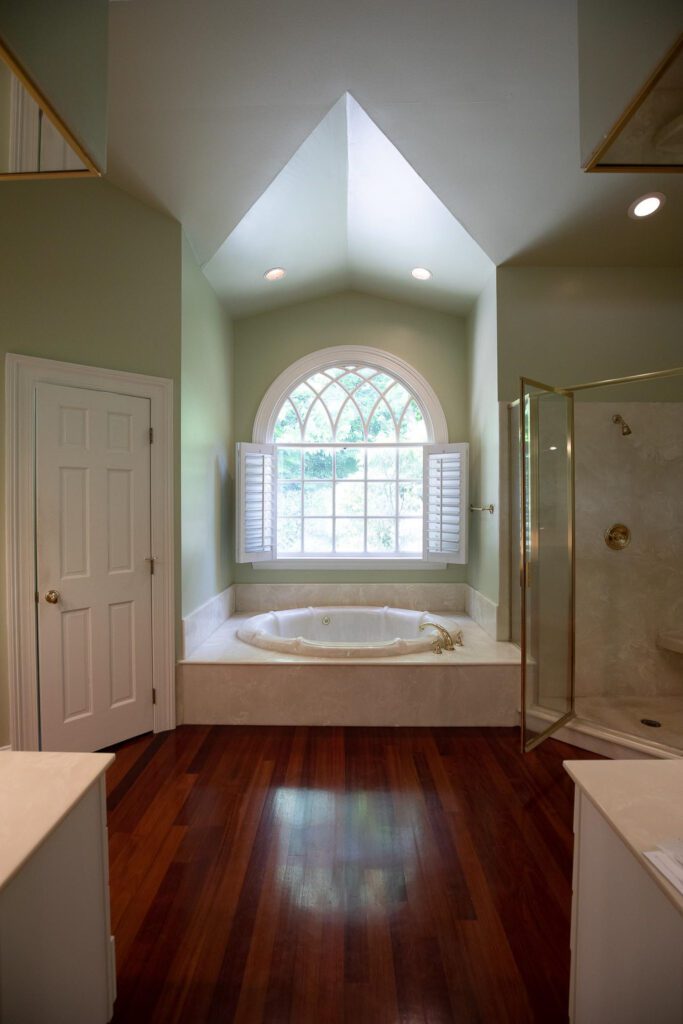
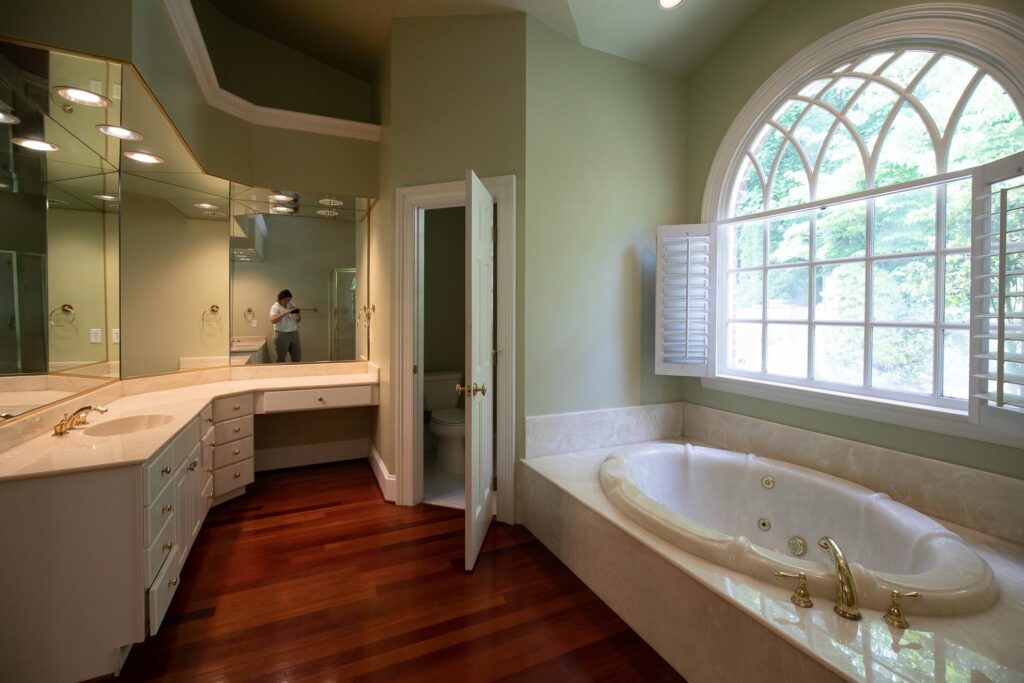
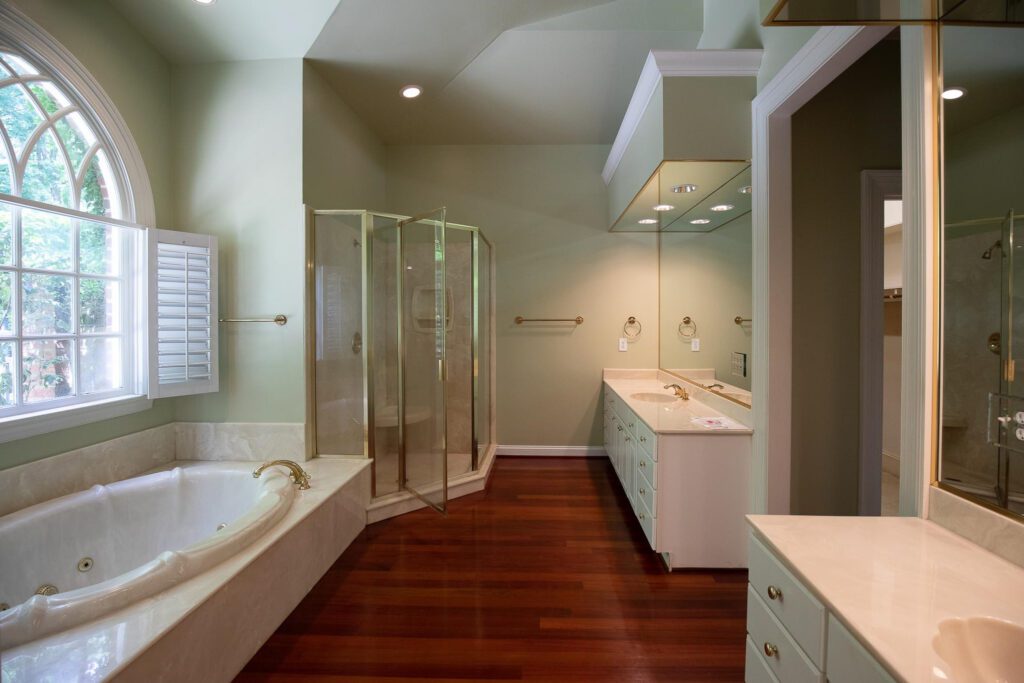
The angle below is from the bathroom looking out into our bedroom. The bedroom view has definitely changed–can you believe there used to be a door into the study from the bedroom? We closed that off and put our bed on that wall for more privacy.
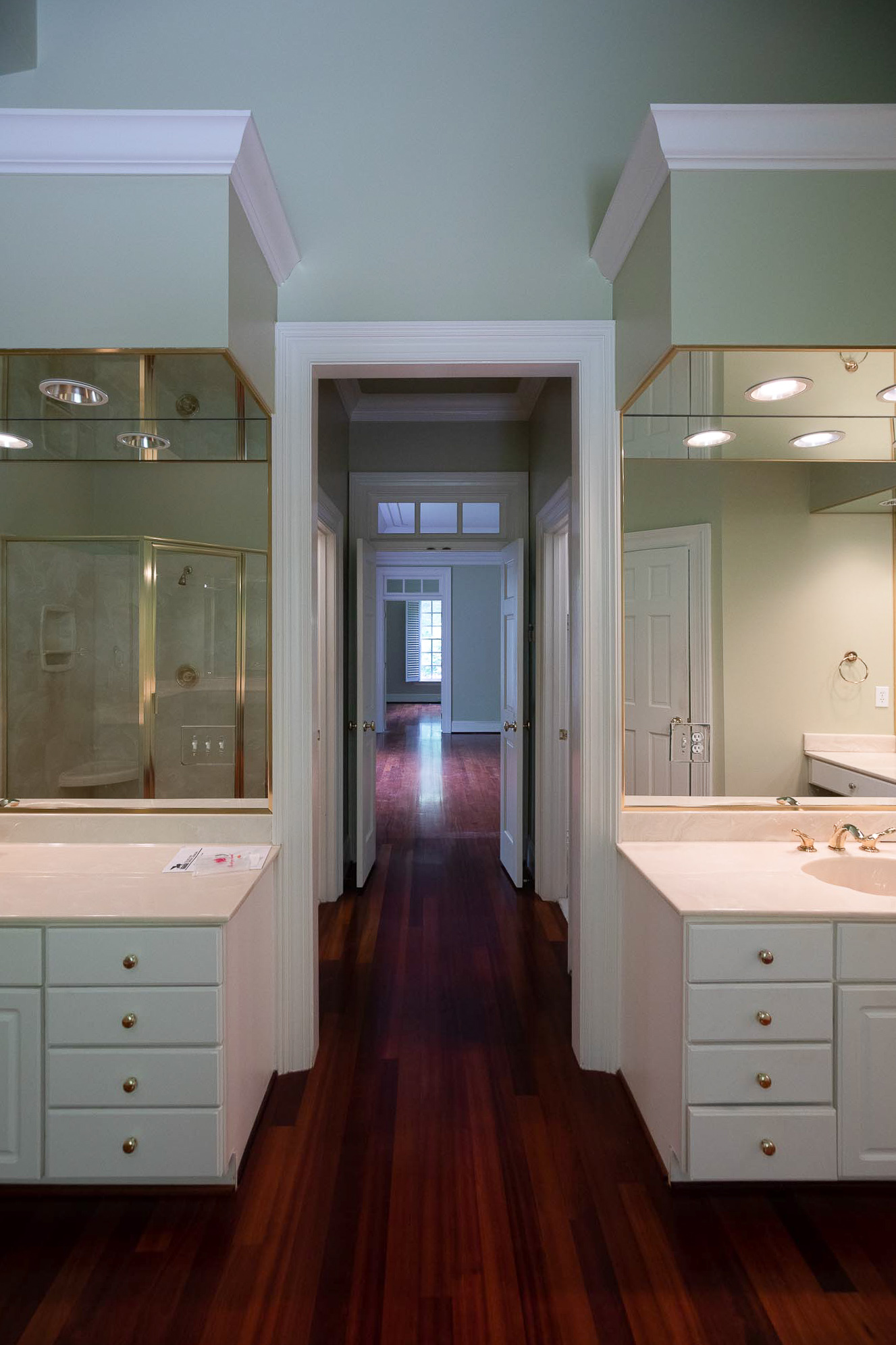
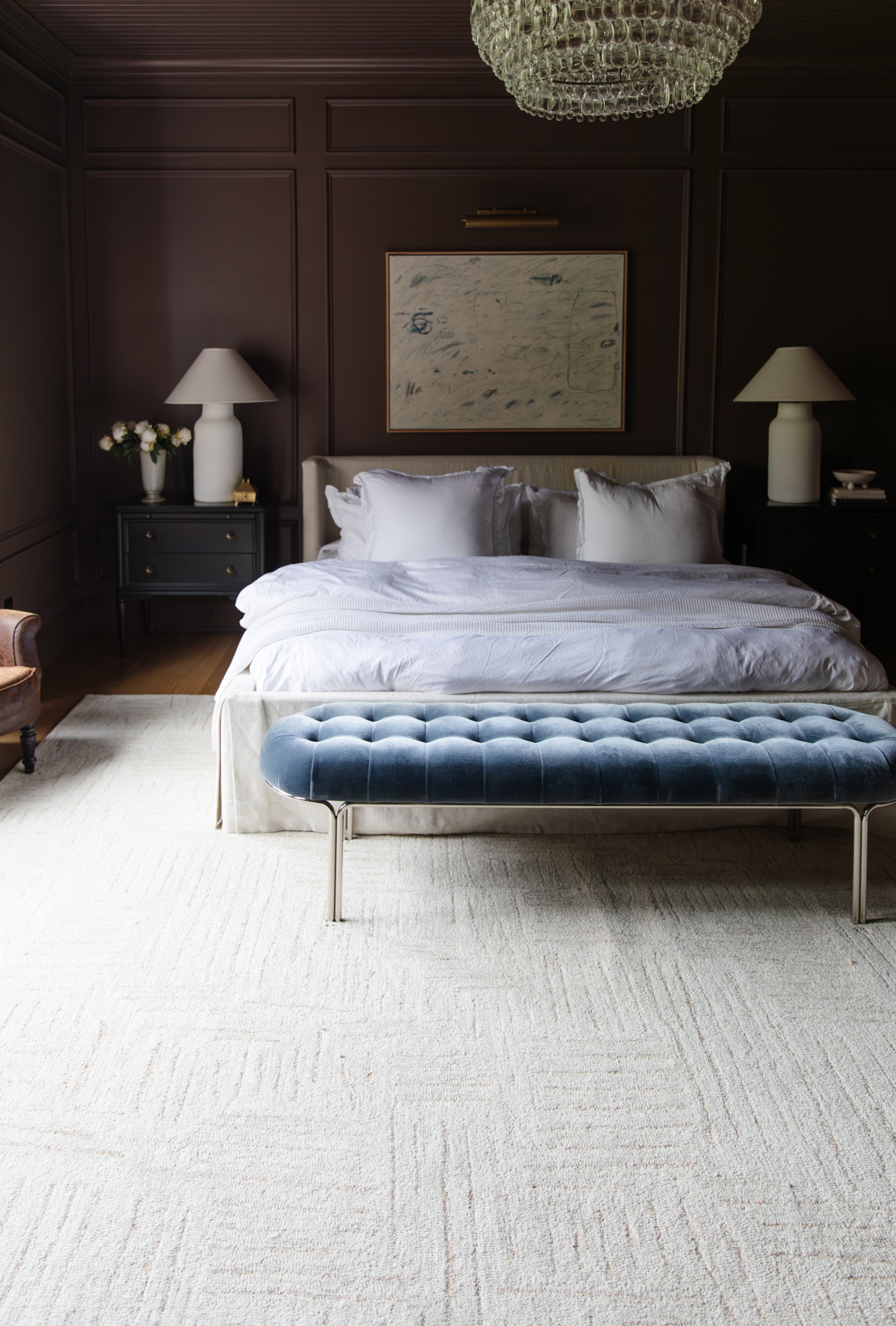
You can also see the his and her closets in the tight hallway that we’re also going to be addressing in this renovation as well, and that will impact our bedroom square footage. Below is a rough drawn floor plan of our current bathroom layout. The squares at the top of the drawing are our closets.
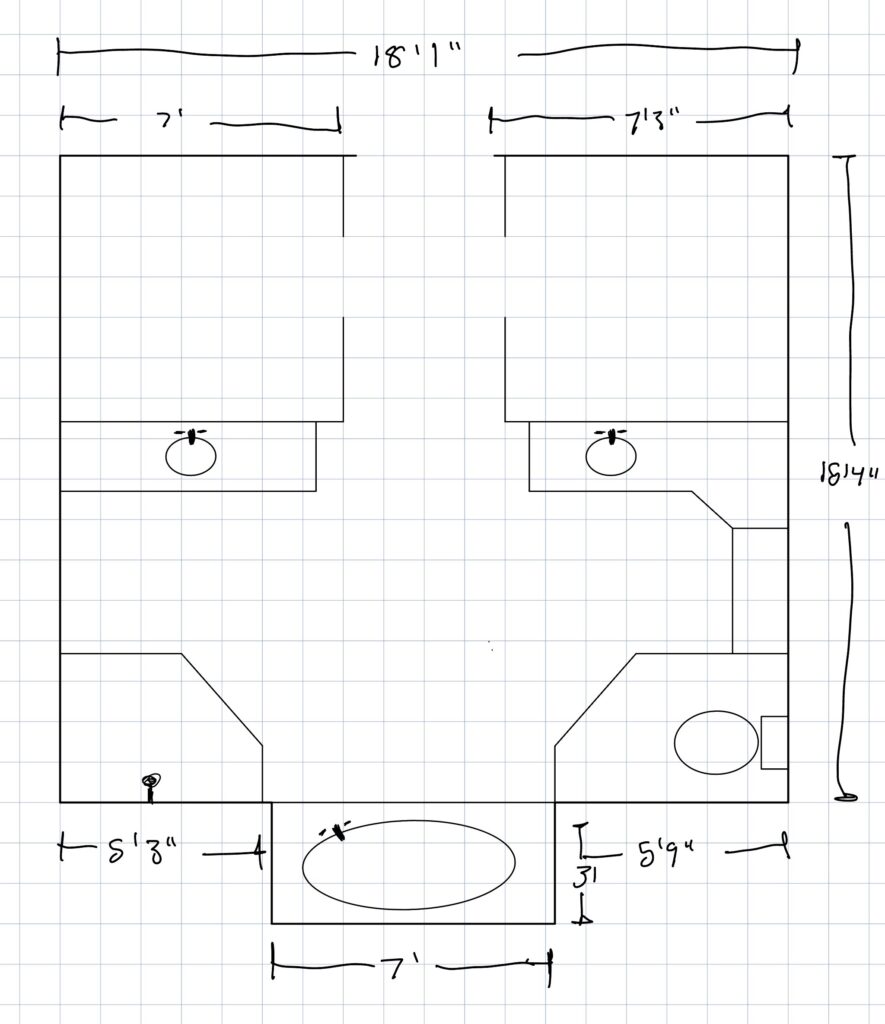
This is the new layout plan:
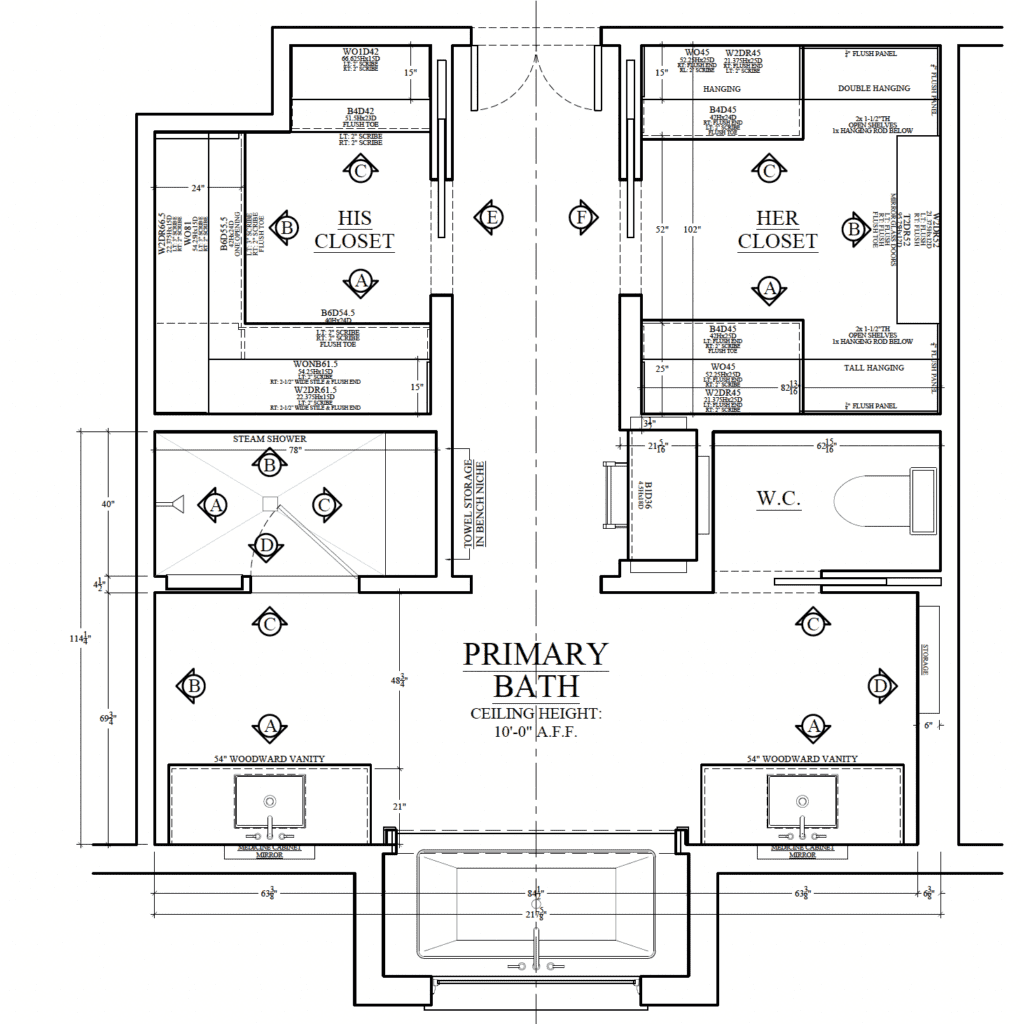
I’m excited to walk you through all of our plans! We worked with Stoffer Cabinetry on these and they have been wonderful to check everything off on our wishlist. Even the things we didn’t feel were possible, like a tub and a sit down vanity. We have been editing and adding to these plans for months and I think we’re finally to a spot where we feel very excited to star! Most recently, we added a lot of hidden storage and bumped out our closets into our bedroom 24″ to gain additional space. But let me show you the elevations and talk you through everything.
One thing that isn’t so obvious in the new elevation drawings, but you probably noticed in the before pictures–our ceiling is currently a million different angles. It’s quite high in areas and lower in others and no angle is the same. As sought after as a vaulted ceiling can be, I think consistent angles help that. We have decided to flatten our ceiling to 10′ throughout our bathroom and closet. That still gives us a lot of luxurious height without the weird angles.
(Elevations A, B, C labeled above, correspond to the labels beneath the elevations below)
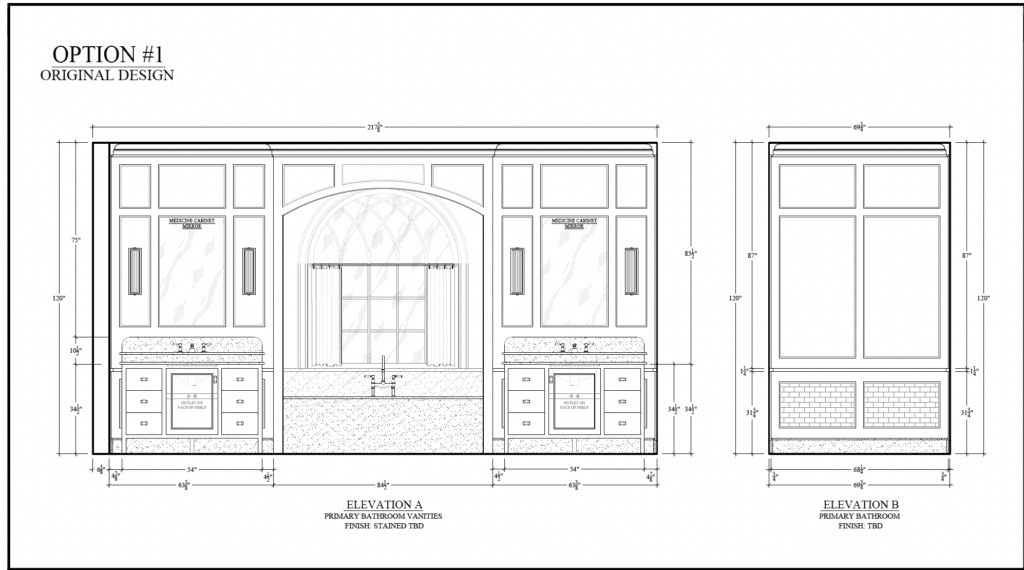
This first elevation is looking into the bathroom at the arch window. You can see we moved our vanities to this wall! I cannot wait to not be backlit the entire time I’m getting ready!!! Each of our mirrors will be medicine cabinets for additional storage. We kept the tub in its current place, and are even leaning toward doing an undermount tub, surrounded by stone slabs. You can get a much larger tub if you do undermount which is appealing to us, as is the veiny stone slab I’m envisioning. (But, I do LOOOVVVEE a free-standing tub, too, and I’ve truly been back and forth a million times on that decision.) The tub nook will have a cased opening in the renovation. Option 1 (above) has a wider opening that still allows for the paneling on the walls to continue.
Option 2 (below) has an opening that mimics the shape of the window. Chris and I are still talking through which we prefer because we each prefer different ones! Haha! I like option 1 and the continuity of the trim on the walls and the wider opening to see a bit more of the tile work that will be in the nook. He prefers the pure arch designed to match the window shape. When renovating, you’re bound to come up against something you can’t agree on. We just talk it out until we are aligned. (And he said, “I don’t really care that much, I think both would look good”)…so we can probably guess which direction we’re going with! But I’d love to hear your preference just for fun!
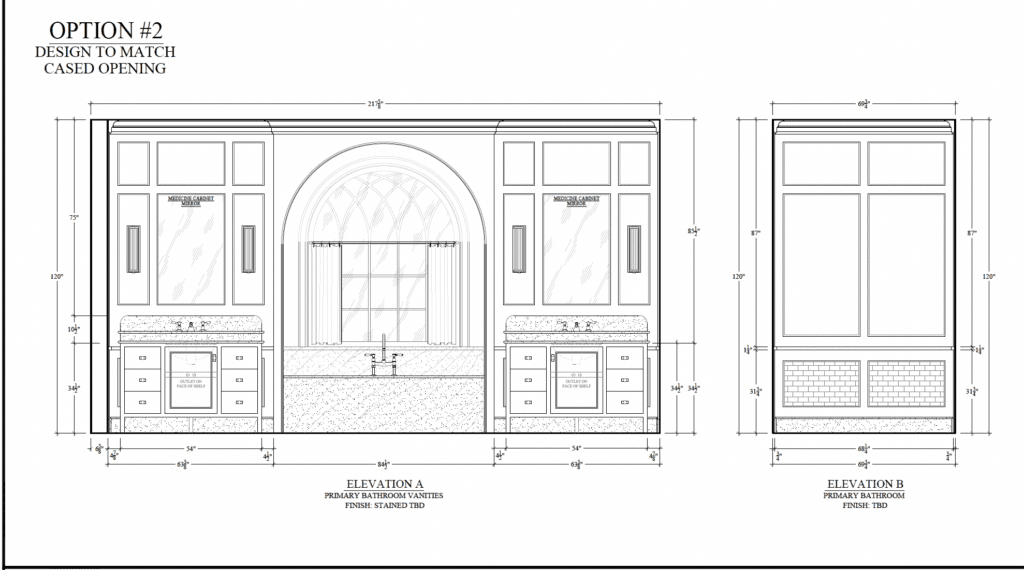
If you flip around from this view, you will see an arch leading into the hallway that will house the sit down vanity and our closets. More on those in a minute. You can see we moved our shower here, mirrored by the water closet on the other side. We loved having a sink in our last home’s bathroom’s water closet, but we opted to use that space for a sit down vanity instead here. And! Happy to report we have learned that a single glass shower door really gives you the best of both worlds. No cleaning an entire glass shower, but it still allows light to flow in. There will be a transom window above the shower door for air movement when we don’t have the steam shower on.
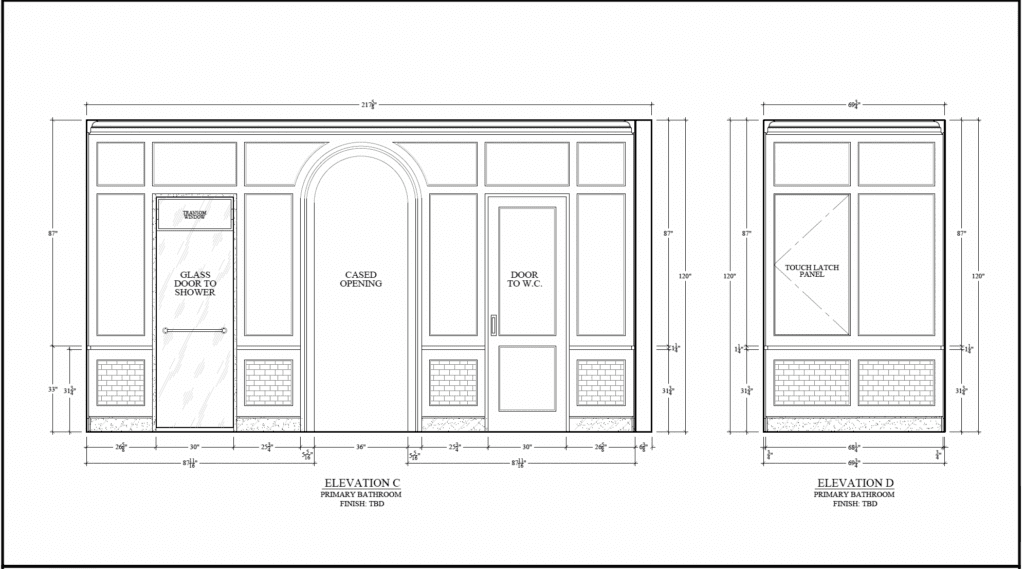
And some pretty in-shower details. No kidding–the DETAIL that Stoffer cabinetry puts into their ideas and elevations are unmatched. We wanted to create the same paneling effect in the shower as the rest of the walls of the bathroom and I can’t wait to see this come to life. We are going to do a smart shower, so the controls will actually be on a panel right outside of the shower.
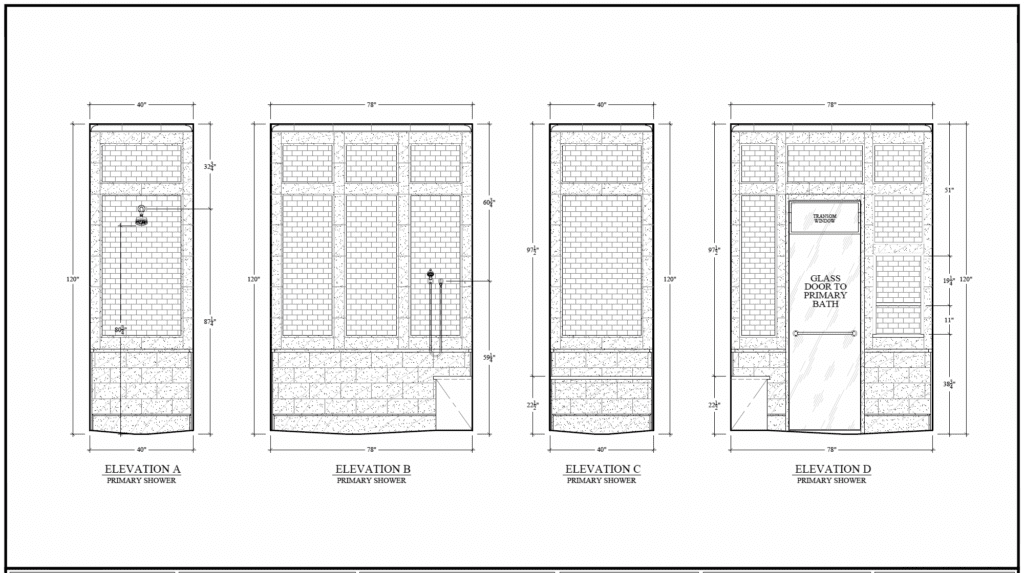
The last view, for today, is the hallway view. On the right, you can see the sit down vanity area, with a pocket door leading into my closet. The vanity area has a drawer and hidden storage in either of the walls. On his side, you can see where we carved out some extra space for towel storage. It actually cuts into the shower bench!
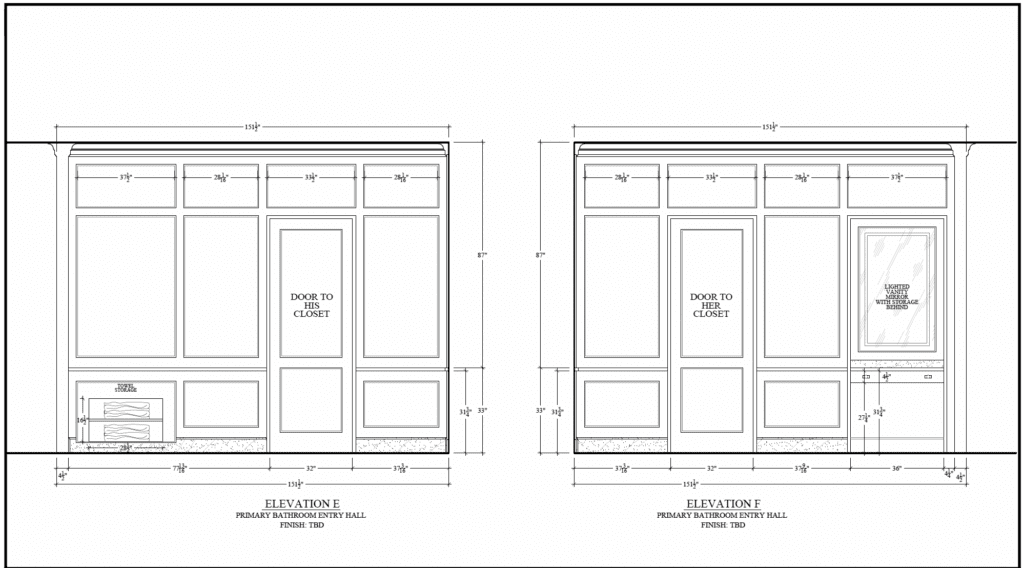
It all feels like a dream come true!! I’ll share more about the finishes and the closet in an upcoming post. But for now, this feels like a lot of details to drool over. Just me??

